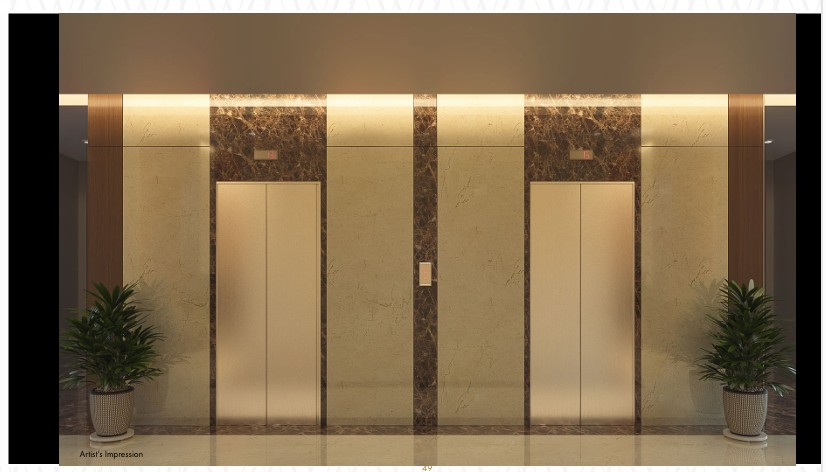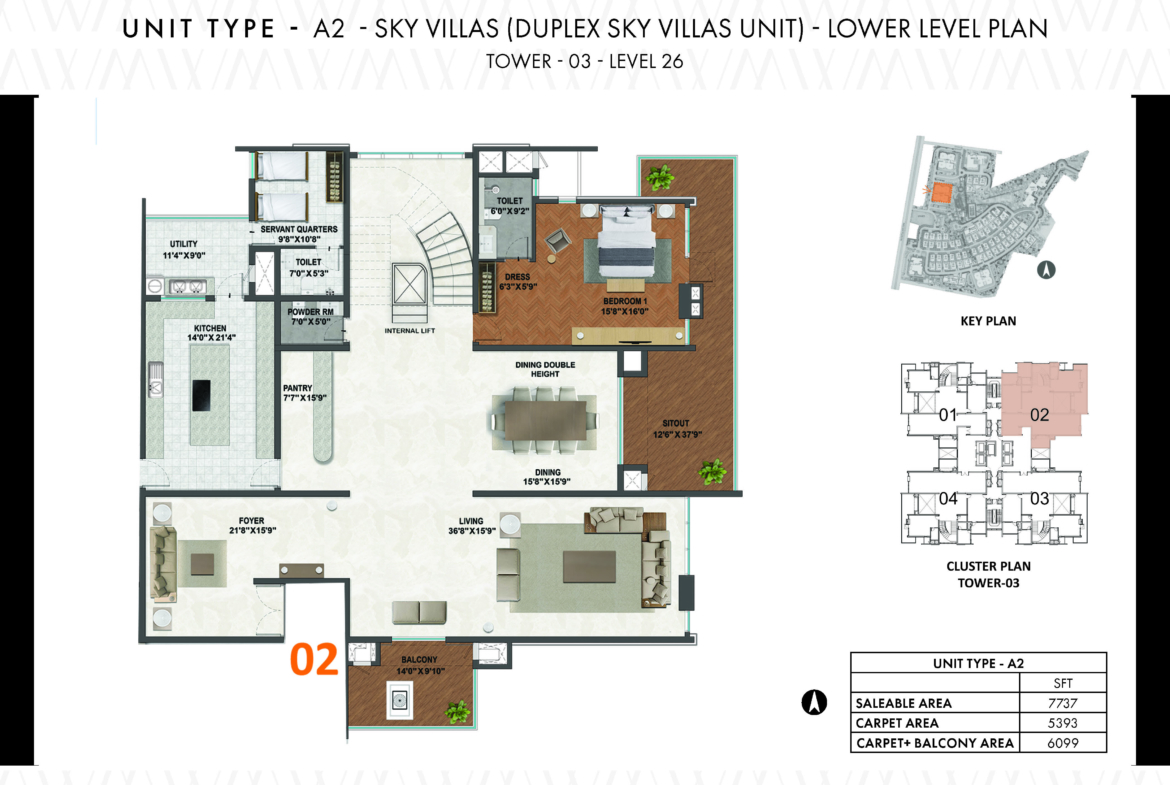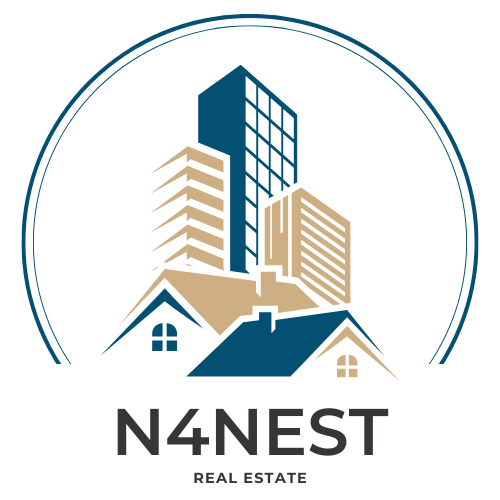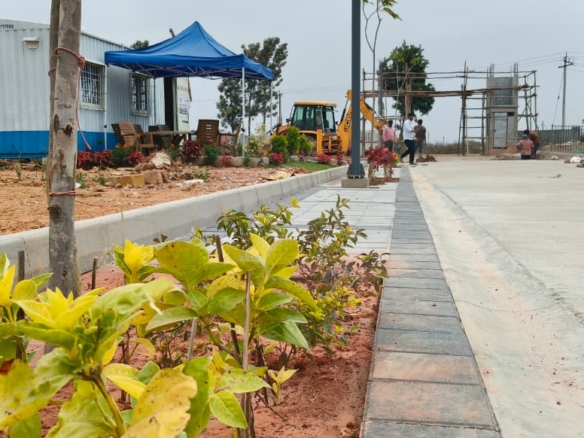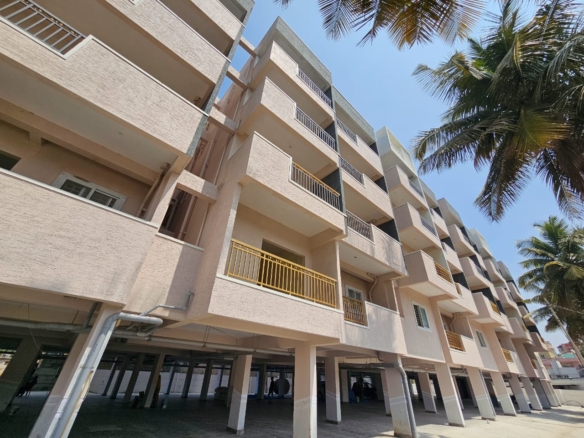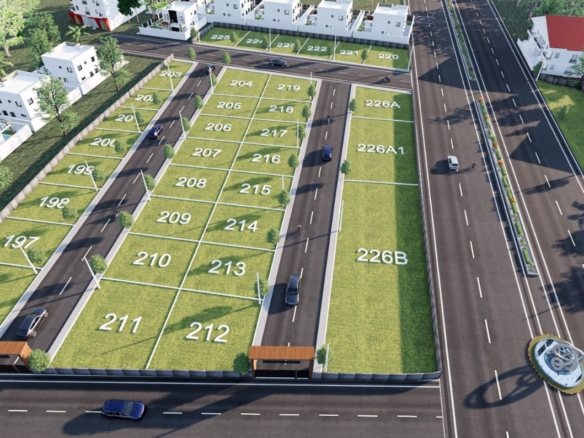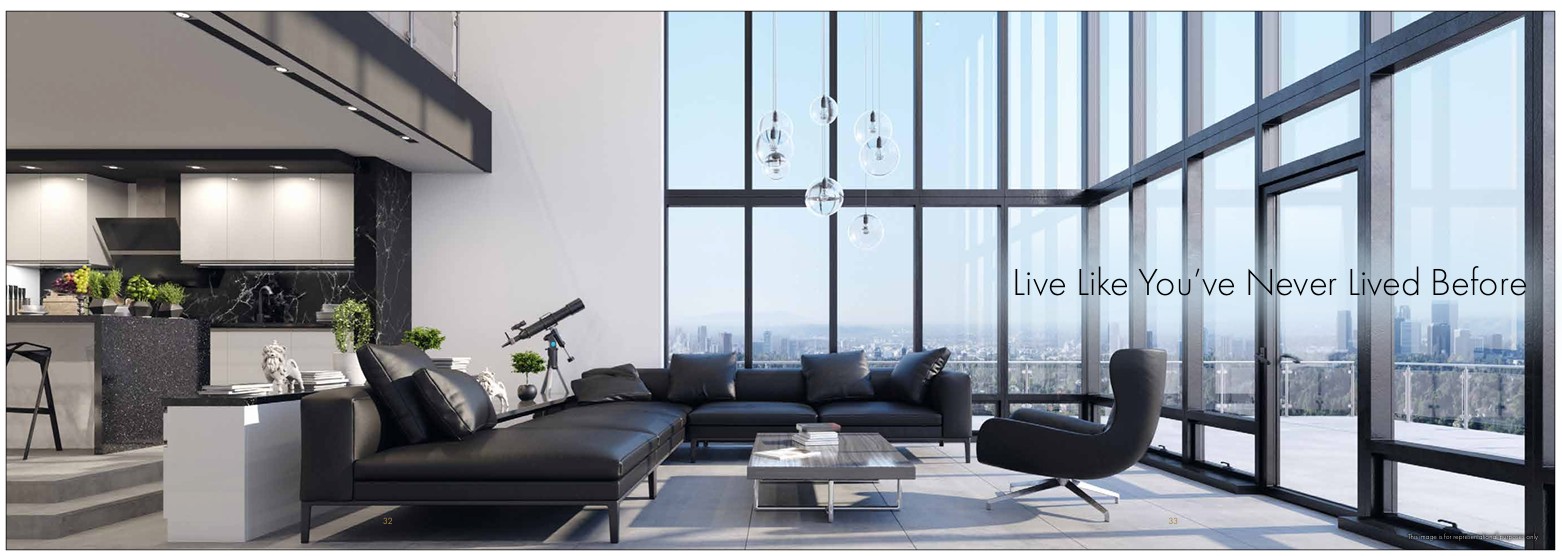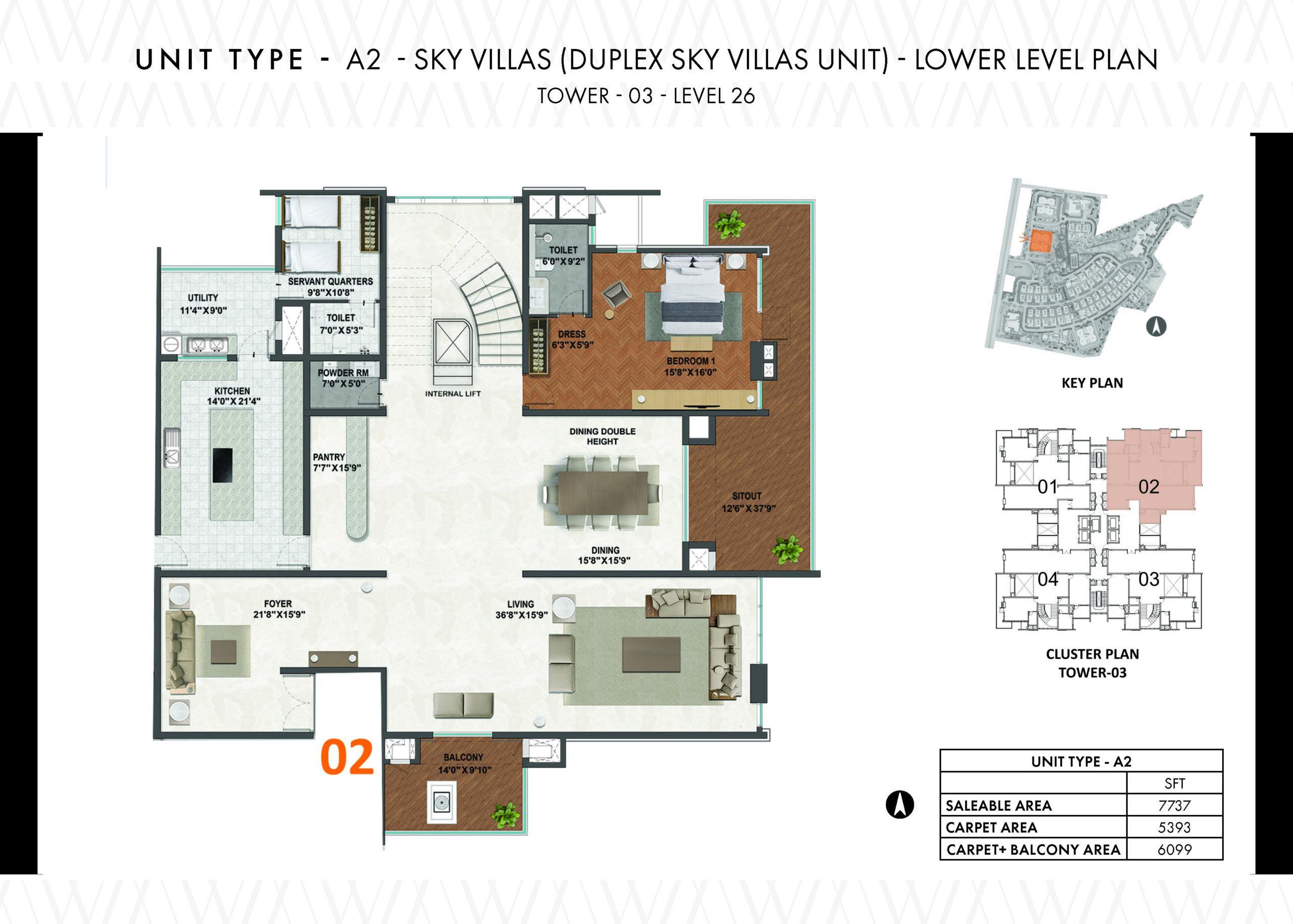Clover Leaf @ Prestige White Meadows – Ultra-Luxury Ready-to-Move Sky Villas in Whitefield (4 BHK +4 T)
- ₹62,500,000
Clover Leaf @ Prestige White Meadows – Ultra-Luxury Ready-to-Move Sky Villas in Whitefield (4 BHK +4 T)
- ₹62,500,000
Overview
- Apartment, Residential
- 4
- 4
- 6099 Sqft.
Description
Location: Sai Layout Rd, Sathya Sai Layout, Whitefield
Status: Ready to Move In
Configuration: Sky Villas & Duplex Units
Clover Leaf @ Prestige White Meadows is a premium ultra-luxury residential development designed for those who desire exclusivity, space, and world-class living. Located in the prime heart of Whitefield, this ready-to-move-in project offers a blend of opulent architecture, premium finishes, and seamless connectivity to Bangalore’s top IT hubs, schools, shopping, and healthcare facilities.
With thoughtfully planned residences featuring marble flooring, VRV centralized air-conditioning, high ceilings, and expansive balconies, Clover Leaf is more than just a home—it’s an elevated lifestyle experience.
📍 Location Advantage
Proximity to IT Hubs:
- 1–3 Km: Sigma Tech Park, Brigade IRV Center
- 3–5 Km: Brigade Tech Gardens, SAP Labs, ITPL, Prestige Technostar
- 5–7 Km: Prestige Shantiniketan, Cessna Business Park
- 7–10 Km: RMZ Eco Space, Embassy Tech Village
Top Educational Institutions:
- 1–3 Km: Glentree Academy, Vibgyor School
- 3–5 Km: Deens Academy, Chrysalis High, CMRIT, TCIS
- 5–7 Km: Ryan International, GIIS, MVJ College of Engineering
- 7–10 Km: Greenwood High, TISB, DPS Whitefield
Retail & Lifestyle:
- 1–3 Km: Nexus Mall Whitefield, Brookefield Mall
- 3–5 Km: Ascendas Park Square, Inorbit Mall
- 7+ Km: Phoenix Market City, VR Mall, Orion Uptown
🏡 Key Specifications
Structure:
- RCC structure with cement block walls.
Lobby & Common Areas:
- Marble flooring in lobbies, marble cladding in lifts.
- Kota stone in service staircase, textured wall finishes.
Lifts:
- Passenger & service lifts in all blocks.
Flooring:
- Marble in foyer, living, family, dining & staircase.
- Engineered wood in all bedrooms.
- Marble flooring & cladding up to false ceiling in toilets.
- Vitrified tiles in balconies, kitchen & utility.
Kitchen:
- Vitrified tile flooring, exhaust fan provided.
Toilets & Fittings:
- Marble counters with vanity cabinets.
- Shower cubicles with premium chrome fittings.
- Geysers & solar hot water for upper floor units.
- Concealed pipelines, false ceiling with exhaust fans.
Doors & Windows:
- Grand 8 ft engineered wood entrance doors.
- Engineered wood doors with teak architraves for bedrooms & toilets.
- Powder-coated aluminum doors/windows with mosquito mesh.
- Stainless steel & glass railings.
Electrical:
- Concealed copper wiring, modular switches.
- 10 KVA power (single-level villas), 15 KVA (duplex).
- TV & telephone points in living & bedrooms.
Wardrobes & Interiors:
- Premium wardrobes in all bedrooms.
- False ceilings with recessed lighting & ducted AC grills.
Air Conditioning:
- Centralized ductable VRV system for entire unit.
Security:
- CCTV coverage, 24/7 security cabins at entry/exit.
Power Backup:
- DG backup for all common services.
- 100% DG backup for apartments (additional cost).
🔑 Highlights
✅ Ultra-luxury Sky Villas in Whitefield
✅ Ready-to-Move-In | Fully Finished Residences
✅ Centralized VRV Air-Conditioning
✅ 100% DG Backup (optional)
✅ Imported marble, premium wood finishes & designer fittings
✅ Close to ITPL, SAP Labs, Phoenix Market City & top schools
📞 Contact for Details & Site Visit
+91 8050819131 / +91 9980918531
📧 support@n4nest.com
Address
Open on Google Maps-
Address: Sai Layout Rd, Sathya Sai Layout, Whitefield
-
City: Bangalore
-
State/county: Karnataka
-
Area: Whitefield, Bangalore
-
Country: India
Details
Updated on September 22, 2025 at 3:31 am-
Property ID N4N-18814
-
Price ₹62,500,000
-
Property Size 6099 Sqft.
-
Bedrooms 4
-
Rooms 4
-
Bathrooms 4
-
Property Type Apartment, Residential
Schedule a Tour
Your information
Contact Information
View Listings- N4Nest
- +91 9980918531





